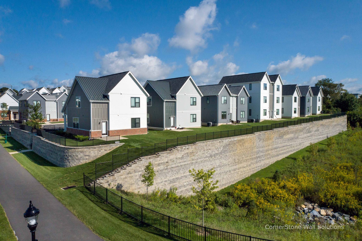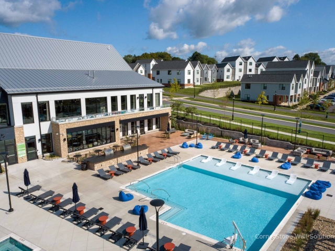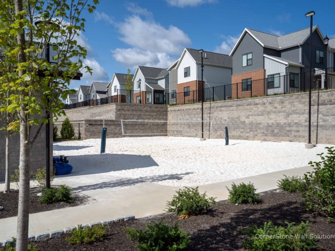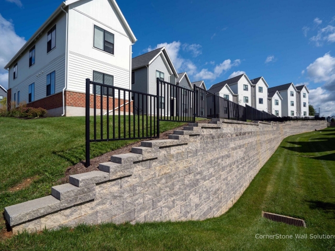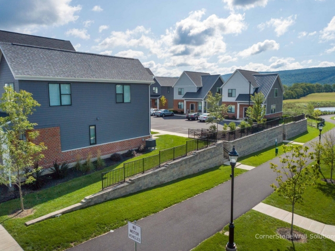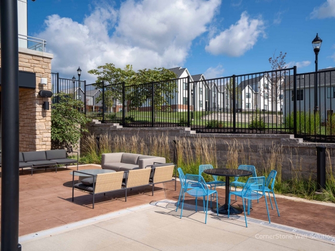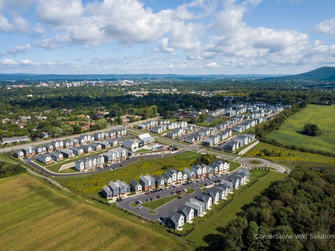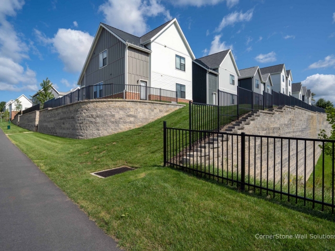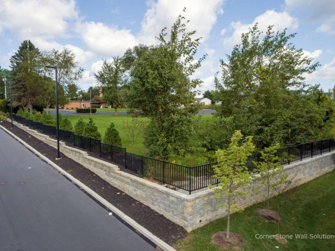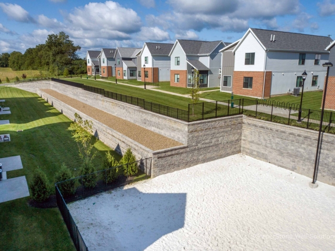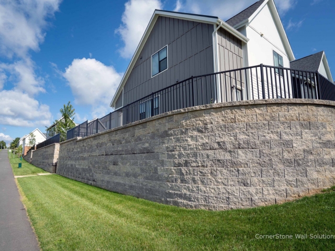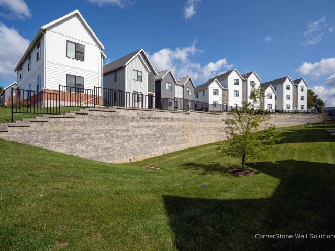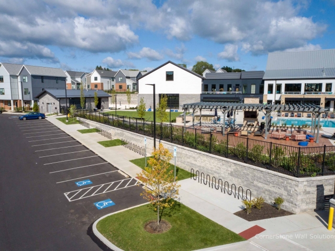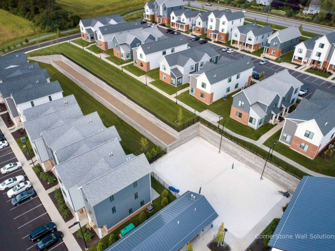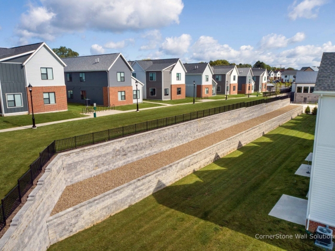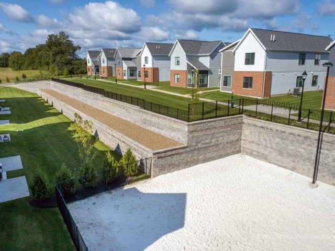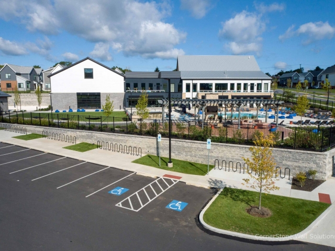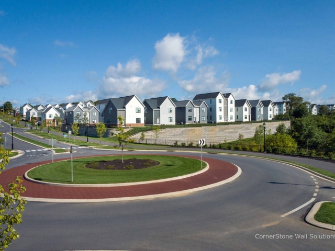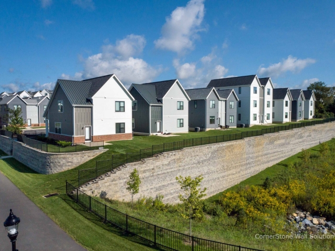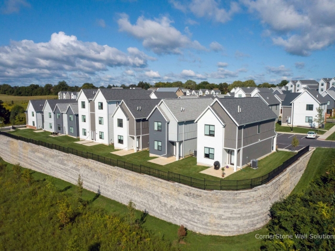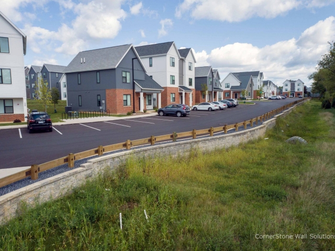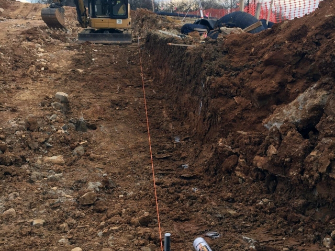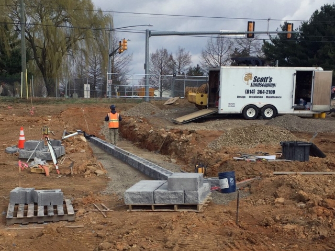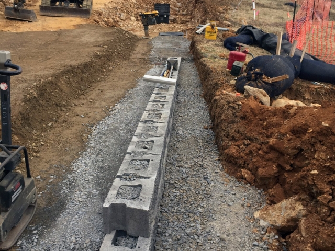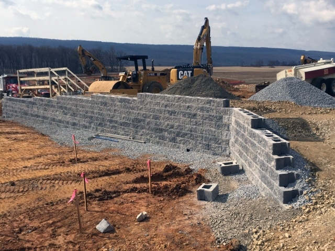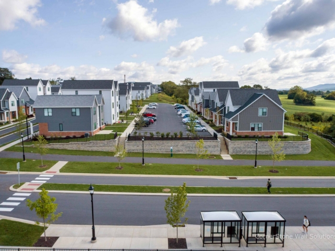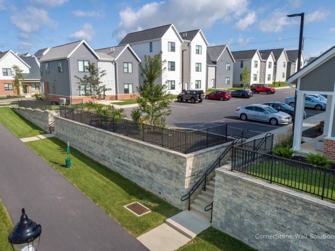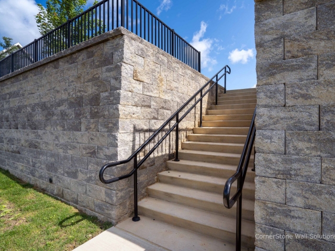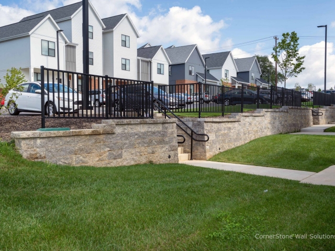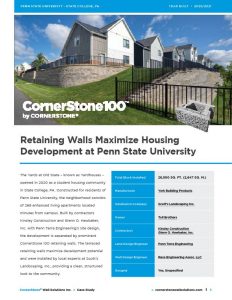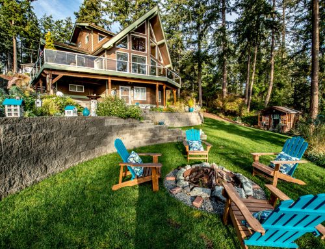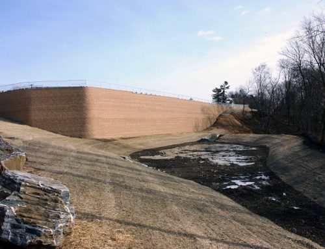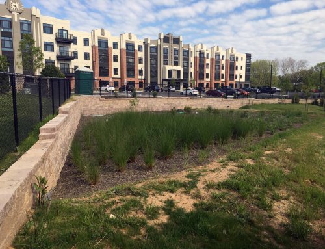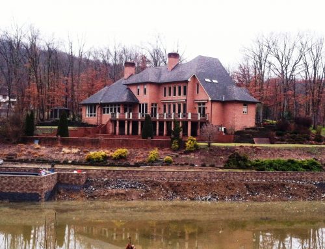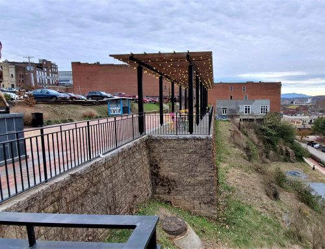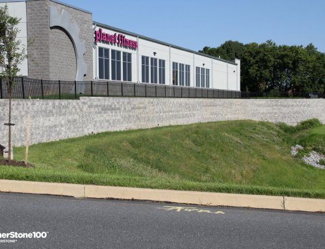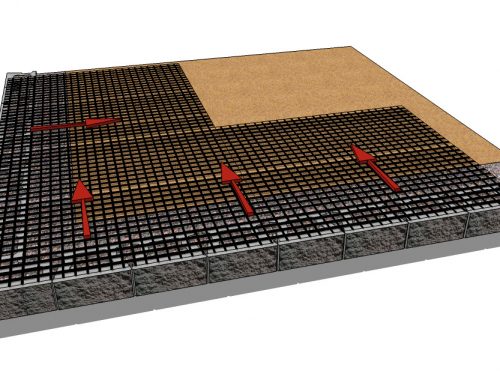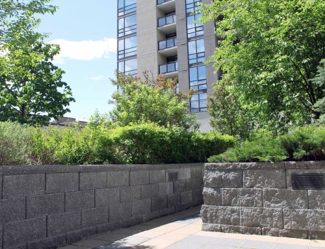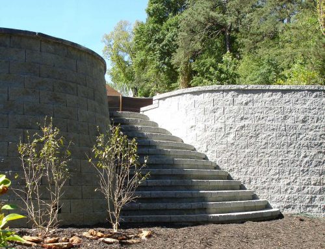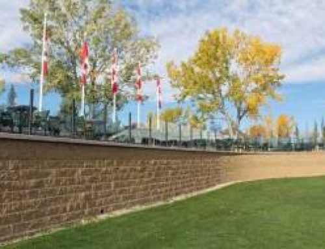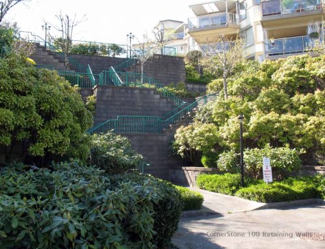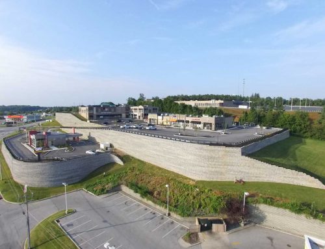Retaining Walls Maximize Housing Development at Penn State University
Location
State College, PA, USA
Total CornerStone Retaining Wall Blocks
28,500 sq. ft. (2,647 sq. m)
Owner
CornerStone Manufacturer
Installers
Contractors
Land Design Engineer
Wall Design Engineer
Completed Year
2020/2021
CornerStone Retaining Walls Connect The Yards at Old State
The Yards at Old State – known as Yardhouses – opened in 2020 as a student housing community in State College, PA. Constructed for residents of Penn State University, the neighborhood consists of 268 enhanced living apartments located minutes from campus. Built by contractors Kinsley Construction and Glenn O. Hawbaker, Inc. with Penn Terra Engineering’s site design, the development is separated by prominent CornerStone 100 retaining walls. The terraced retaining walls maximize development potential and were installed by local experts at Scott’s Landscaping, Inc., providing a clean, structured look to the community.
The Yardhouses aren’t a typical student housing community scrapped together with chain link fences and gabion basket retaining walls. In contrast, this professional-looking neighborhood is built to inspire and provide comfort to its residents. CornerStone 100’s textured, dynamic looking blocks manufactured by York Building Products complement the energetic atmosphere that The Yards always envisioned. The development has set a new standard for student housing with stylish design and luxurious amenities.
Its extravagant clubhouse is accessible 24/7 with an arcade, café, business center, gym, outdoor pool and beach volleyball court. In order to accommodate such an impressive community, making the most of property acreage was a major challenge. A large water easement running through the development made it difficult to strike the right balance between housing units and green space. With cut-and-fill excavation techniques and CornerStone 100 retaining walls, optimizing land profitability and recreational areas became easy to facilitate.
Strategic Retaining Walls Enhance Development Capacity
Cut-and-fill excavations are common practice to replace slopes and hillsides with retaining walls to allow level surfaces below or above. This creates more usable area above or below the retaining wall for buildings, parking lots or yard space. As planned, this design worked perfectly for The Yards, allowing it to expand the property’s development capacity. CornerStone also offers free comprehensive Retaining Wall Design & Analysis Software to ensure designers take all necessary considerations into account.
The Yards is structured by terraced levels of development situated along a gentle slope located on the edge of town. The retaining walls are an excellent design by experts at Race Engineering Assoc. LLC. Each of the property’s tiers are secured by CornerStone geogrid retaining walls to withstand added loads and pressures of multiple buildings and parking lots. Home to over 1,000 Penn State University students, The Yards has quickly gained a reputation among residents as one of the university’s most coveted housing options.
CornerStone Retaining Walls Protect & Perform
Over a dozen CornerStone retaining walls totaling 28,500 sq. ft. (2,647 sq. m.) help maximize The Yards’ land development potential. They efficiently optimize space, provide a polished appearance, increase privacy and serve as excellent stormwater management solutions.
The property’s largest retaining wall is 26 ft. (7.9 m.) tall and over 275 ft. (83 m.) long. It towers over the massive dry pond near the traffic circle and curls 90° to protect the east-facing housing unit. As exemplified at The Yards, no height is too tall for CornerStone 100’s segmented retaining wall (SRW) system. This geogrid retaining wall design comfortably withstands the tremendous pressures of active loads above and excels at earth retention.
Tucked away behind the The Yards’ clubhouse is another lengthy CornerStone 100 retaining wall that meticulously blends into its surroundings. Standing over 14 ft. (4.26 m.) high, this wall supports the clubhouse’s parking lot while simultaneously protecting the outdoor beach volleyball court below. The elegant corners extend into a dramatic terraced wall design that offers a clean separation between the property’s tiered backyards.
Smaller CornerStone retaining walls also surround the perimeter of the clubhouse’s pool with varying base elevation changes. This helped the contractors achieve a level surface to install the spacious poolside relaxation area. Here, the blocks’ split face aesthetic truly adds to the clubhouse’s cozy vibes and welcoming ambiance. CornerStone 100’s simplicity and beauty are often a point of pride for installers, while its versatility is a developer’s dream.
Concrete Ways to Reduce Retaining Wall Installation Time
The team from Scott’s Landscaping Inc. adapted with ultimate professionalism while facing the ever-changing construction scene amid the COVID-19 pandemic. Despite the construction site’s precautionary shutdown for two full months, the installation crew worked diligently to stay on schedule.
With the development’s coinciding cut-and-fill excavations and complicated earthworks, the construction site was in constant motion before and after the pandemic’s mandatory delays. CornerStone 100’s hollow core block design made installations quick and efficient, covering 1 sq. ft. (0.09 sq. m.) with each block.
To maintain straight retaining wall installs, the team used a tight string line along the back of each course. Since the rugged front facings of each block can vary in size, placing the string line directly behind the back of the precast blocks ensures a reliable horizontal measurement. For vertical alignment, CornerStone 100’s SecureLugs, located on the bottom of each unit, provide a consistent 4.5° setback, making traditional retaining wall pins unnecessary. By eliminating the retaining wall pins from the installation process, this saves valuable time instead of fumbling with the pesky inserts.
The hollow core blocks were easy to transport and move, which saved laborers headaches and backaches. Each course is filled with crush gravel to effectively regain mass. CornerStone retaining walls throughout the property with active loads and pressures are also reinforced with geogrid for secure, long-term solutions. Scott’s Landscaping Inc.’s attention to detail was key to delivering such masterful CornerStone 100 retaining wall installations. For more tips and techniques to build CornerStone 100 retaining walls, check out our free online step-by-step installation guides.
How Retaining Walls’ Built-In Stairways Maximize Space
The striking CornerStone 100 retaining walls along Blue Course Drive’s sloped roadway are stunning with manicured, built-in stairways. These accessible retaining wall features are gorgeous and intricately designed to be multi-functional. Most importantly, their inclusion in the retaining walls maximize development space.
Built-in stairway features like these allow developers to save space and provide convenient pathways for the community’s residents. Their height tops out at 14 courses high, (9.3 ft. or 2.83 m.) tall and act as a pristine street endcap. This design uses the retaining walls to optimize land space, including behind units along Tailgate Avenue.
The low, long-running CornerStone walls behind the units north of Tailgate Avenue are incorporated as a tiered portion of The Yards’ property. This helps designate small backyard for each unit and offers easy access to parking spaces above the wall.
Special thanks to Toll Brothers, Penn Terra Engineering, Race Engineering Assoc. LLC, Kinsley Construction, Glenn O. Hawbaker, Inc., Scott’s Landscaping Inc. and York Building Products on this remarkable project. CornerStone Wall Solutions is proud to be part of The Yards, building a brighter future for students at Penn State University.



