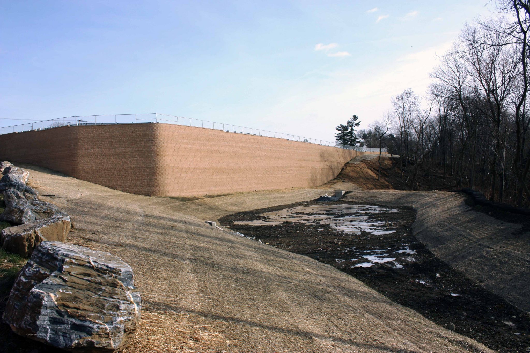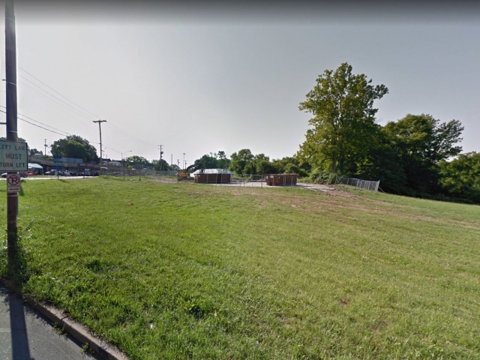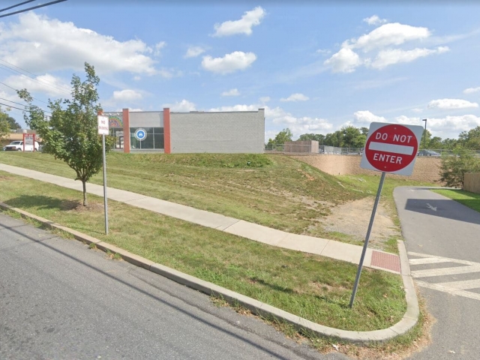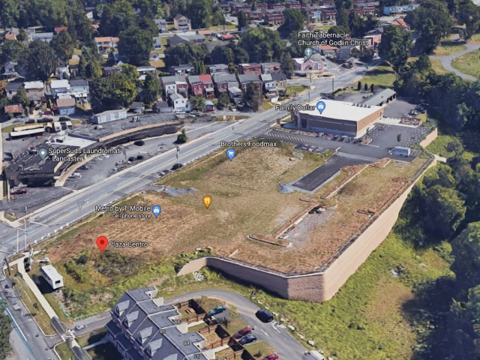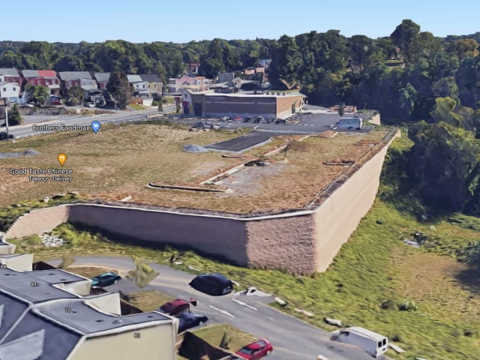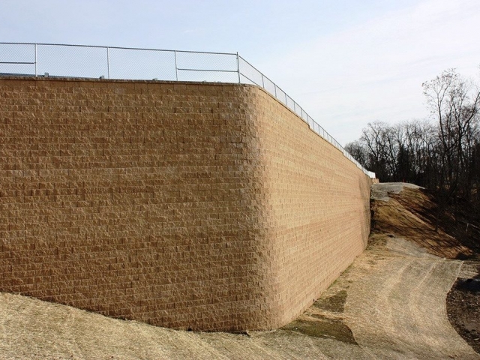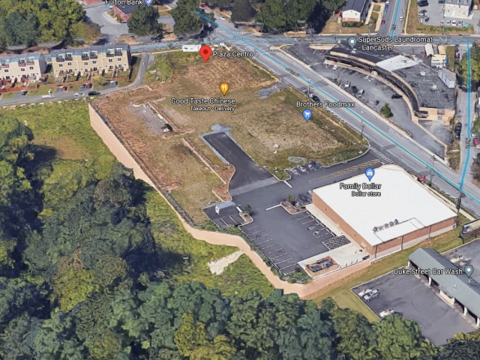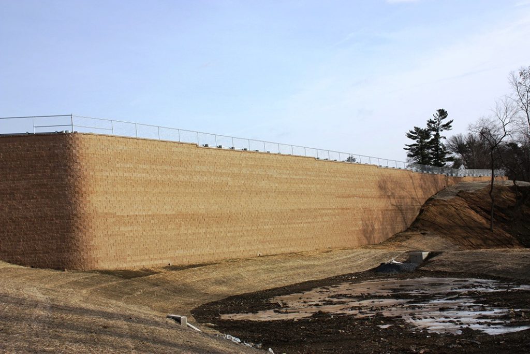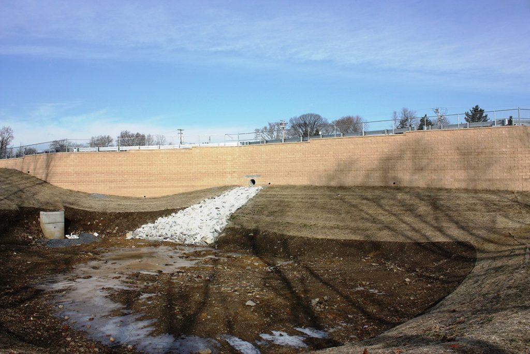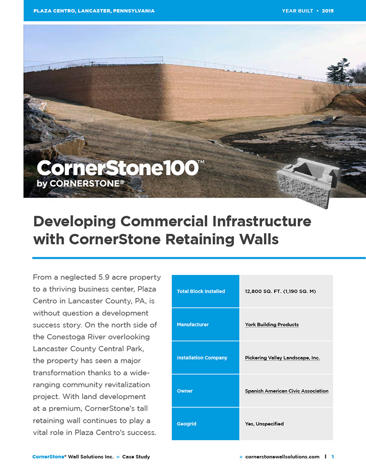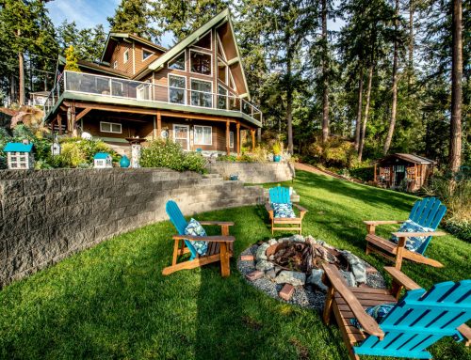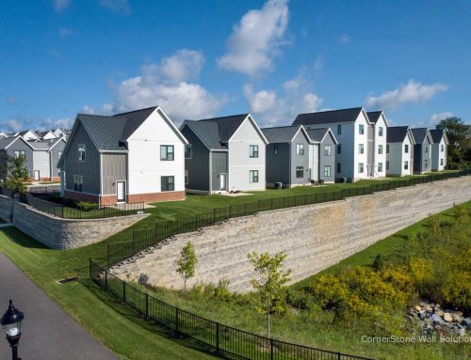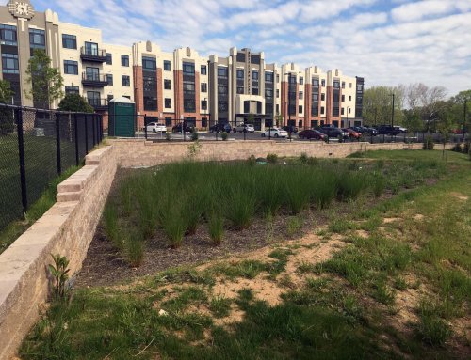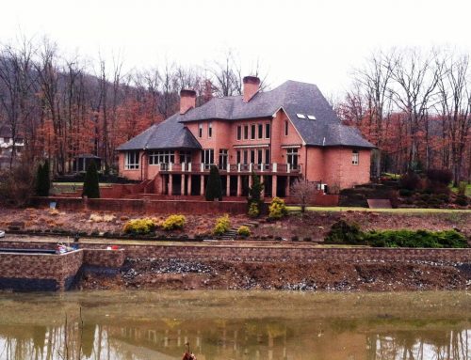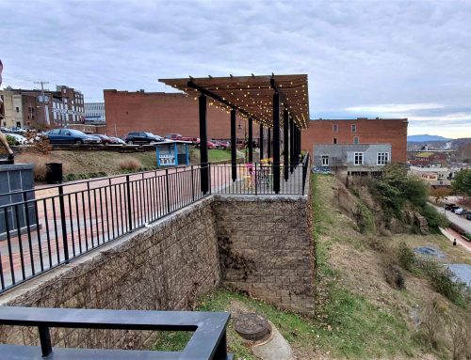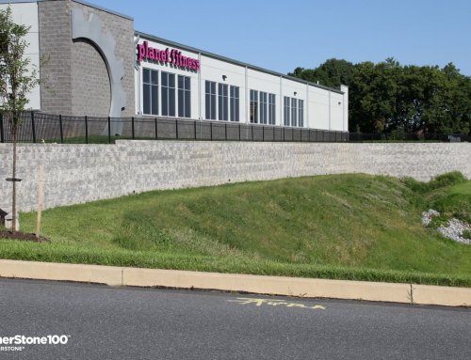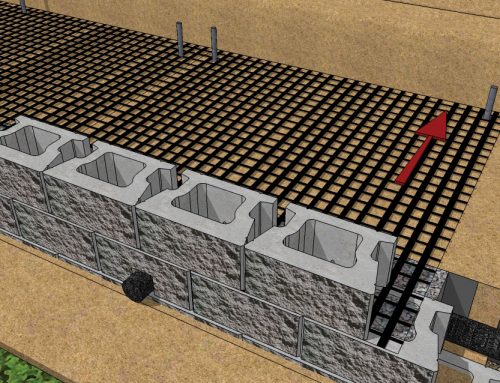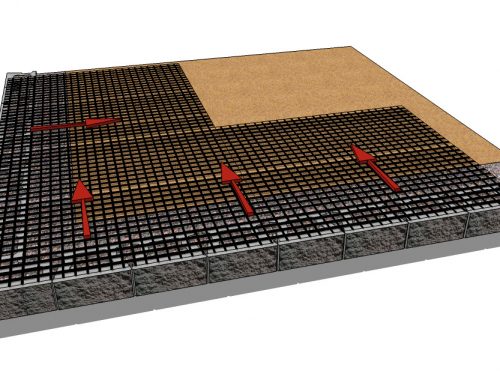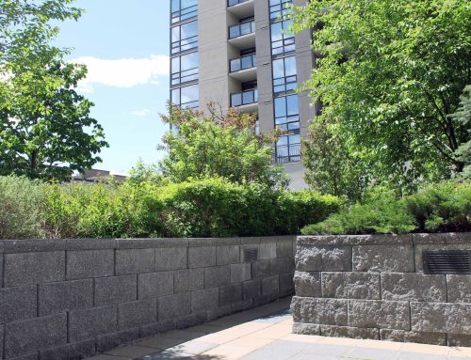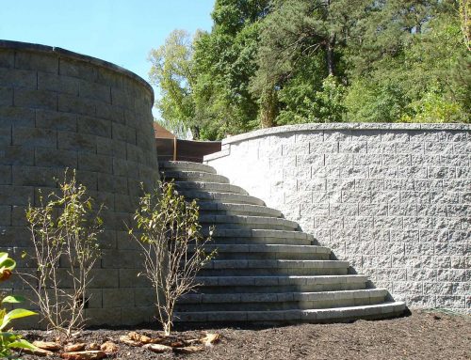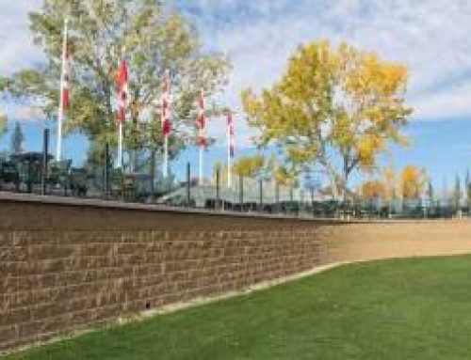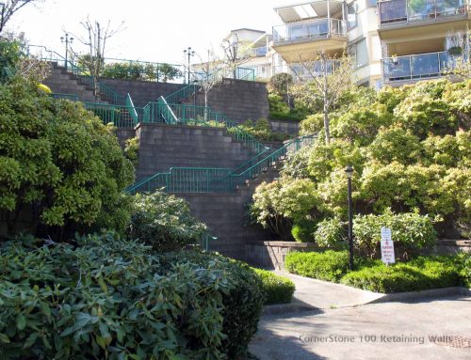CornerStone Case Study – Tall Retaining Wall at Plaza Centro
Location
Lancaster, PA, USA
Total CornerStone Retaining Wall Blocks
12,800 sq. ft. (1,190 sq. m)
Owner
Installers
CornerStone Manufacturer
Completed Year
2015
From a neglected 5.9 acre property to a thriving business center, Plaza Centro in Lancaster County, PA, is without question a development success story. On the north side of the Conestoga River overlooking Lancaster County Central Park, the property has seen a major transformation thanks to a wide-ranging community revitalization project. With land development at a premium, CornerStone’s tall retaining wall continues to play a vital role in Plaza Centro’s success.
Worldwide, infrastructure opportunities have been a valuable commodity for decades, including Lancaster, PA, one of the oldest inland towns in the United States. In 2014, the Spanish American Civic Association (SACA) began redeveloping the land to become a promising commercial center. To achieve this ambitious project, the first step was building a sizable retaining wall to help maximize land usage. CornerStone 100 was chosen for its quick, easy installation process, plus its pedigree of performance with complex geogrid wall designs.
Unique Design Concepts for Tall Retaining Wall Size & Strength
This retaining wall is approximately 12,800 sq. ft. (1,190 sq. m) and makes a statement by spanning over 650 ft. (+200 m) wide. The high-quality CornerStone 100 desert sand colored blocks manufactured by York Building Products were a perfect solution for this project. With heights exceeding 30 ft. (9.14 m), this CornerStone retaining wall was a huge accomplishment for everyone involved.
CornerStone 100 blocks are typically chosen for residential projects. While these blocks are great for backyards and driveways, their versatility can unlock infinite possibilities for commercial projects too. Plaza Centro shows the sophisticated applications CornerStone 100 blocks can withstand. And with a beautiful split face textured facing, it looks great in the process. Bearing the immense weight of multiple structures and a parking area above, this geogrid reinforced wall showcases CornerStone 100’s impressive strength.
Creative Solutions for Elevated Commercial Infrastructure
At a glance, Plaza Centro’s CornerStone retaining wall has plenty of striking, stand-out features to warrant a more in-depth look. In particular, the tight 45° curves and base step-ups are fascinating elements incorporated into the retaining wall design. These design considerations seamlessly added to the surrounding landscape and transformed the property into a prosperous commercial space.
Adapting to the rolling terrain below the retaining wall was important for this project. The integration of base elevation step-ups in multiple areas of this project provide a clean, professional aesthetic. The base leveling pad is key to Plaza Centro’s tall retaining wall, because of the rolling terrain behind the wall. Graded slopes can be difficult to work with, but was easy for the project’s masterful installation team, Pickering Valley Landscape, Inc.
For any commercial retaining wall of this magnitude, 90° outside corners are traditionally the weakest structural point of the wall. A more calculated approach was taken for this retaining wall, by replacing 90° corners with 45° curves. This ensured that from an engineering perspective, the retaining wall was as structurally sound and secure as possible. That design tweak also made this an easier job from an installation perspective as well.
Blocks Designed to Make High Commercial Projects Easier
CornerStone 100 retaining wall blocks are designed with the contractor in mind to make project installations simple and minimize delays. With the expertise of Pickering Valley Landscape, Inc, the project was completed with precision and attention to detail. Features of the blocks played prominent time-saving roles throughout the installation, thanks to CornerStone 100’s SecureLugs and removeable wings.
The CornerStone 100 retaining wall system’s SecureLug have replaced the need for traditional retaining wall pins. The main purpose of traditional pins is to create a consistently even setback for the retaining wall. With built-in concrete SecureLugs on the bottom of each CornerStone 100 block, the setback is already pre-set for installers. Each SecureLug fits tight to the facing side of blocks below for a consistent 4.5° setback (1” per vertical foot). For more on how CornerStone 100’s SecureLugs eliminate traditional retaining wall alignment accessories, read more here.
Property Extensions Help Create Business Space Above Wall
Plaza Centro’s location atop the slope which leads down to the Conestoga River came with challenges for development and infrastructure. The hillside property originally had only a fraction of its usable space along the ridge of the slope. With little land to work with, a cut and fill technique was implemented to gain additional space. Common applications for these techniques are to extend parking lots for businesses, which was a perfect match for the vision of Plaza Centro.
The finishing touches to Plaza Centro wrapped up in 2015, complete with businesses and a spacious parking area for customers. A parking lot for these restaurants and retail stores now rests high above the original base of the property’s slope. Below the retaining wall, the dry pond captures excess surface runoff from the new infrastructure development. Stormwater and erosion control systems like dry ponds help protect new developments’ critical infrastructure by redirecting and safely storing runoff.
How CornerStone Retaining Walls Help Protect Infrastructure
A dry pond was a vital addition to this new development, to remove stormwater and prevent flooding and erosion. Strategically graded areas atop the parking lot combine with piping systems which directs runoff through and away from the toe of the retaining wall. Perforated drainage pipes and drainage outlets along the tall retaining wall, leading water toward the dry pond safely and effectively. The clean crush gravel that fills the CornerStone blocks’ hollow core also provides added drainage to prevent water damage. This gravel allows water to flow freely down to the bottom of the wall with minimal sediment buildups or blockages.
Surface runoff funnels to the retaining wall’s drainpipes and exits via outlets at the base of the wall. The grassy slope down to the dry pond slow and controls water. From the dry pond, water gradually exfiltrates into surrounding soils. Sediments and contaminants settle at the bottom of the dry pond. Treated water then moves downstream via outlets to receiving waters nearby Plaza Centro, like the Conestoga River.
Plaza Centro exemplifies the strength and versatility that CornerStone 100 retaining wall systems can provide to new developments and infrastructure. With the right vision, installation team (Pickering Valley Landscape Inc.) and high-quality CornerStone manufacturers like York Building Products, anything is possible. CornerStone retaining wall systems can help installers, engineers and business owners tackle any commercial retaining wall project quickly and easily.



