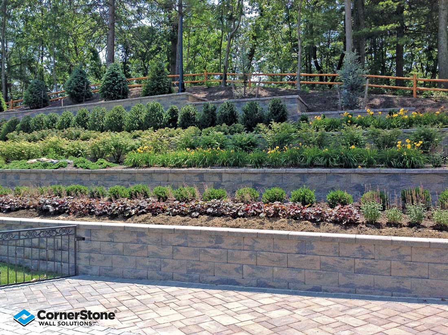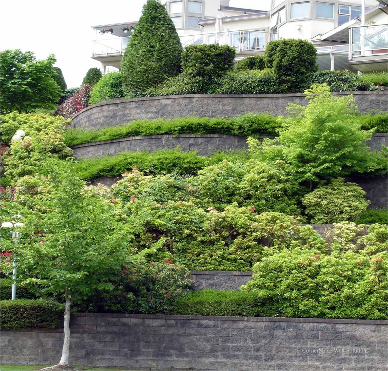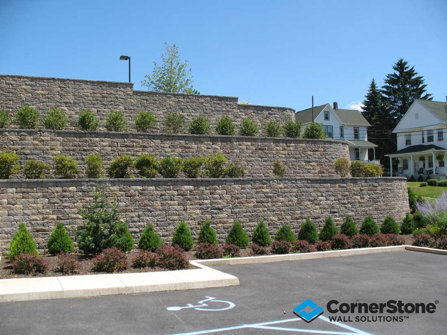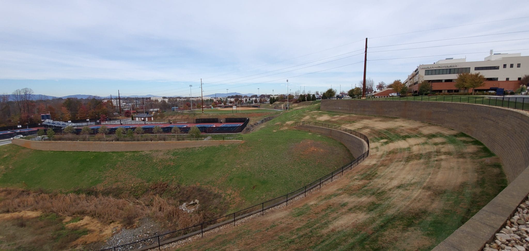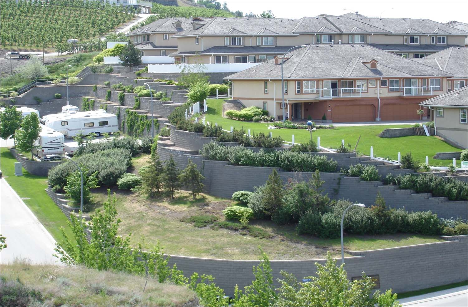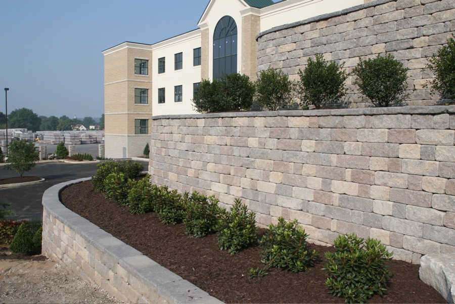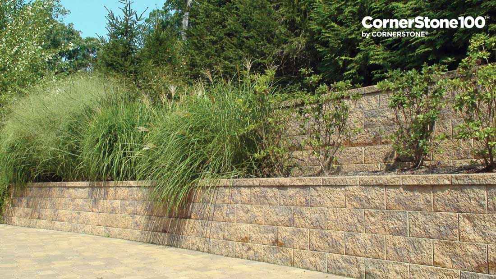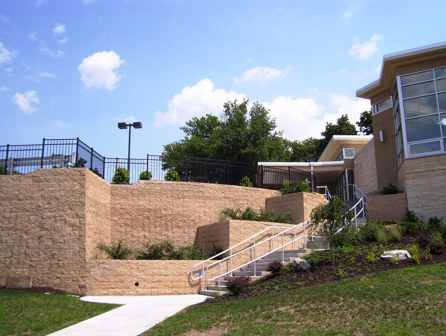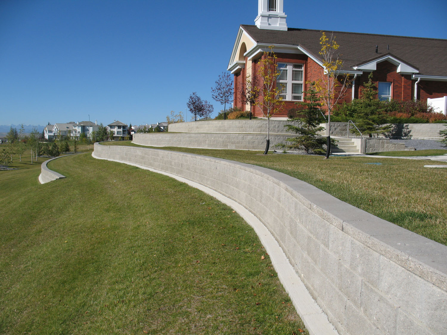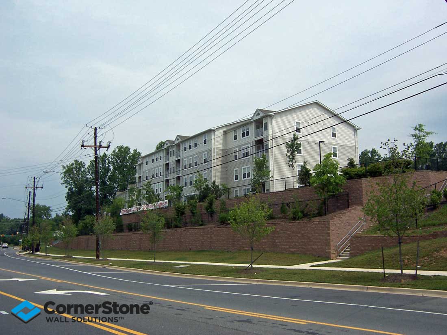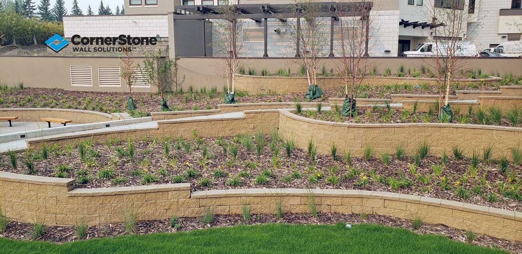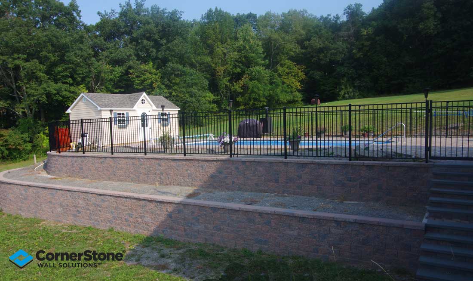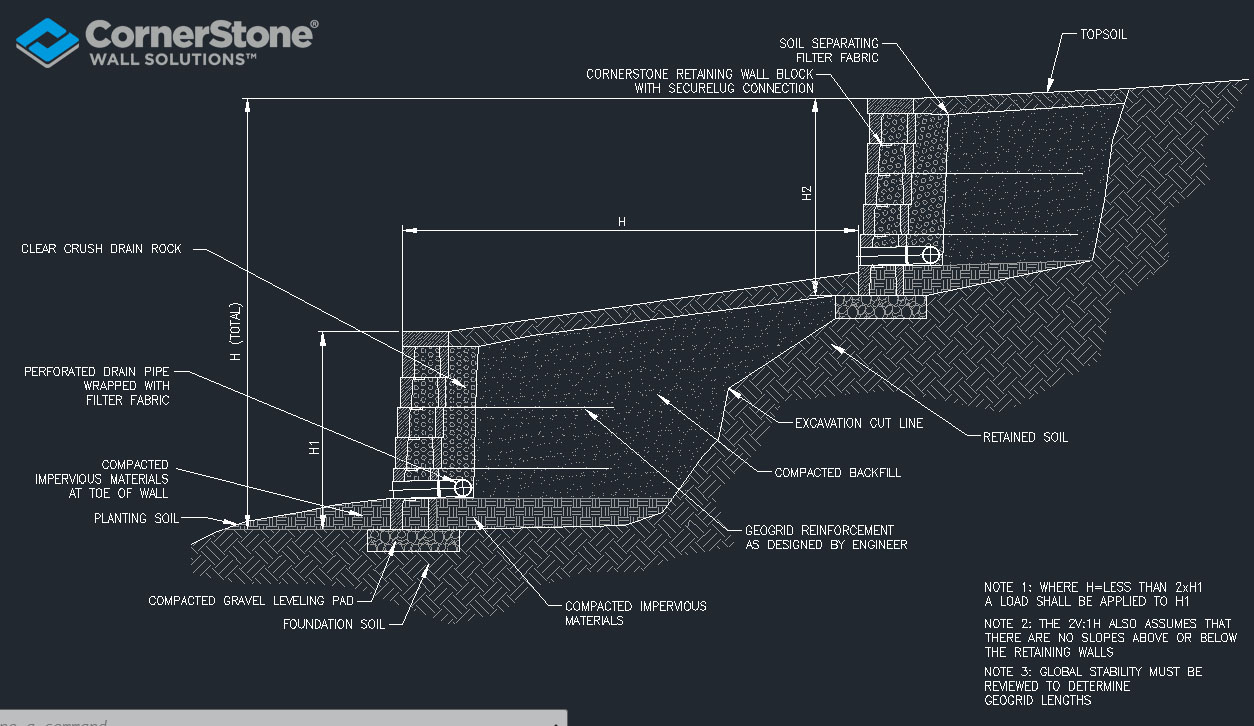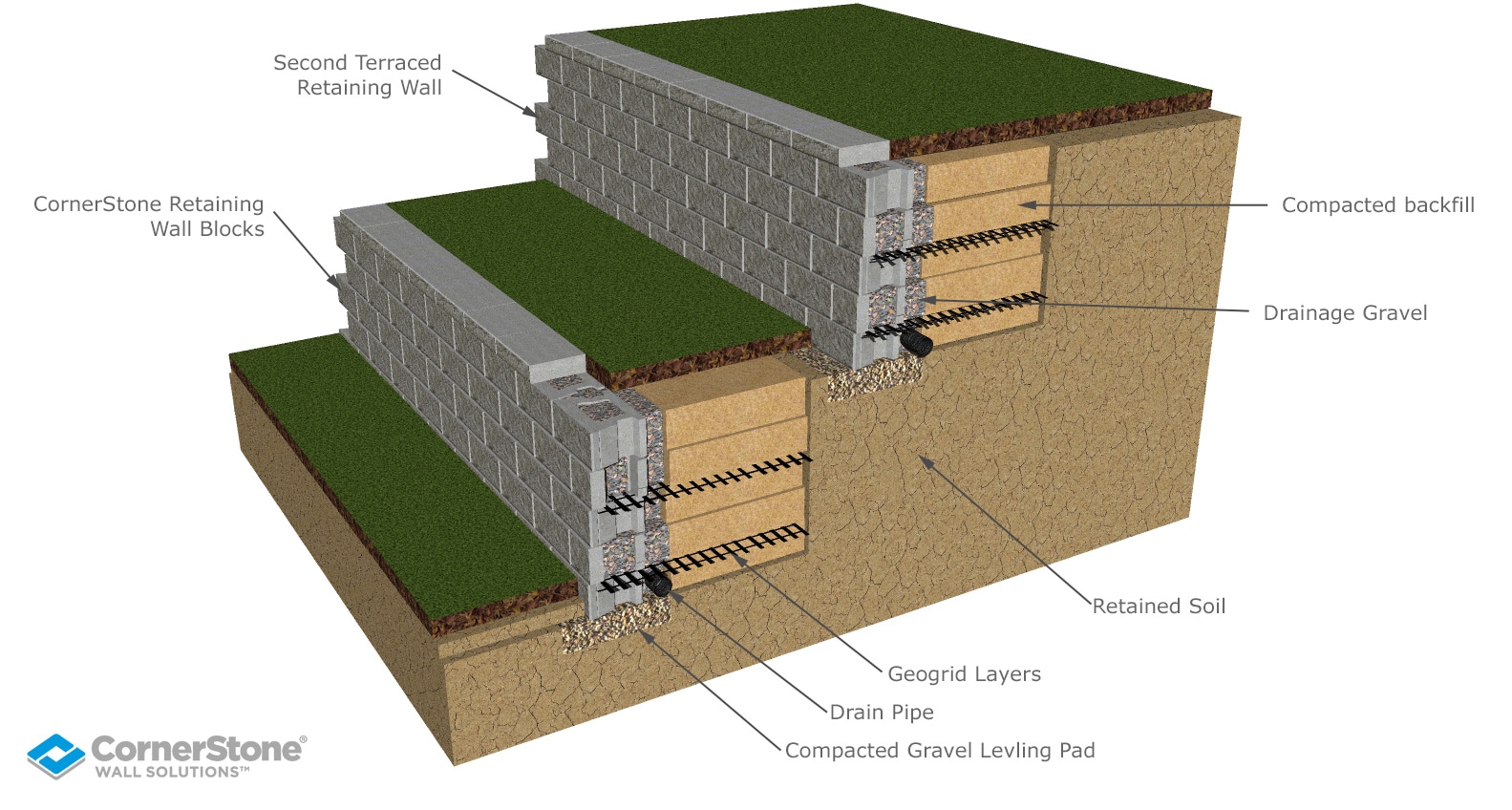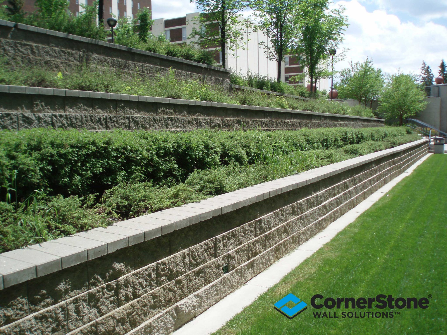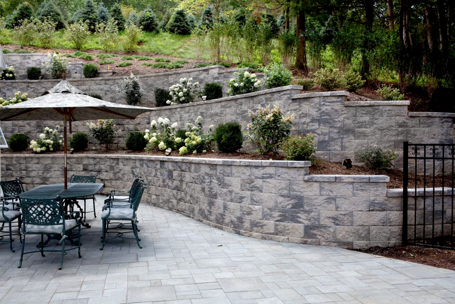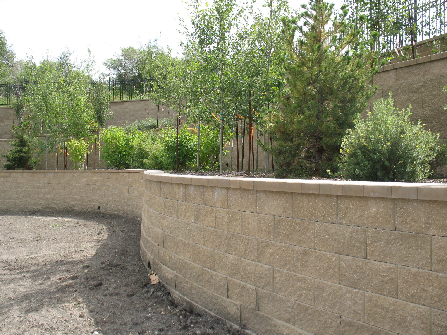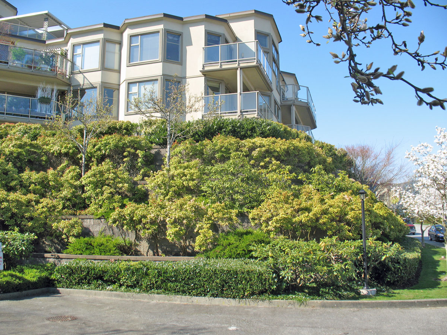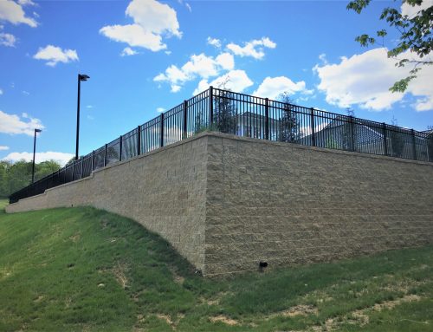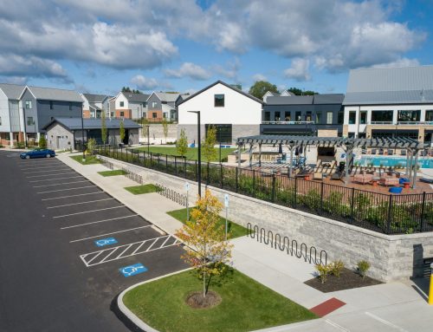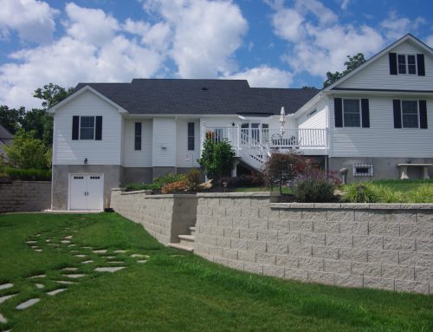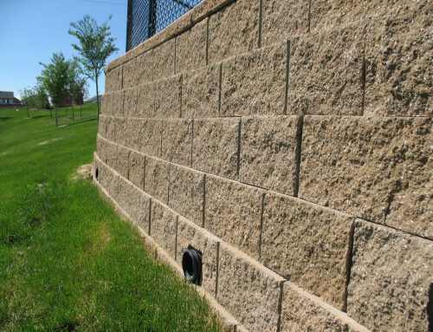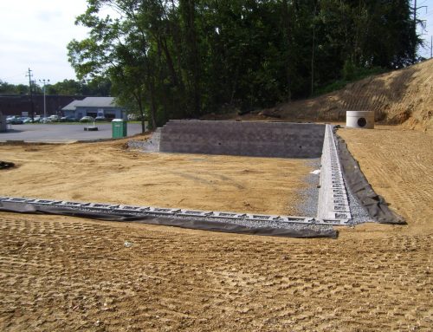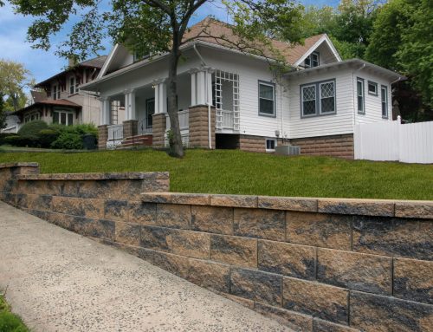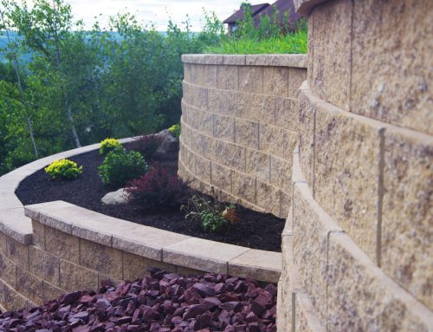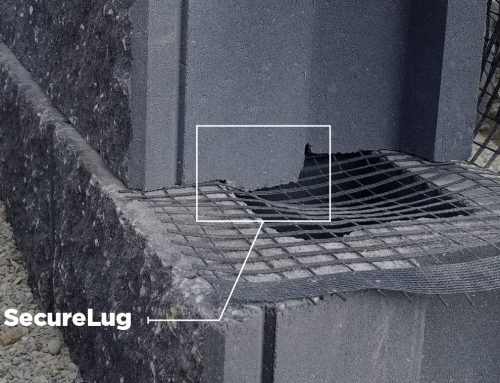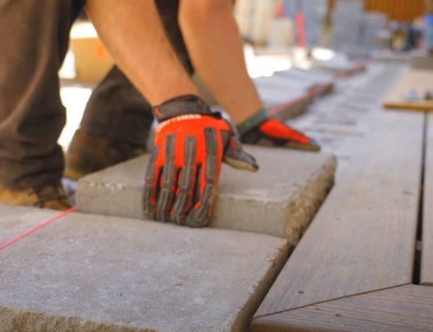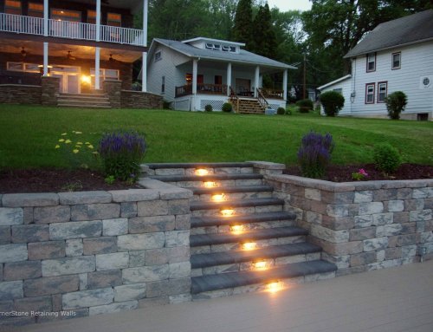Terraced Retaining Walls Can Enhance Yards or Commercial Spaces
Here at CornerStone Wall Solutions, we truly enjoy seeing all the ways our retaining wall systems come together. With creatively designed retaining walls, functionality is critical but they can also be easy on the eyes. It’s neat to share the inspired creations our customers and clients design and build with CornerStone Products! That said, it can be tricky to make a solid 25-foot-tall retaining wall look like anything but a towering mass of concrete blocks. When it comes to this dilemma, we’d like to recommend the perfect pairing of form and functionality: terraced retaining walls.
Why Choose Terraced Retaining Walls?
Terraced retaining walls can turn an imposing large retaining wall structure into something more appealing and tasteful. Essentially, terraces break up a big, sheer wall faces into two or more smaller, staggered retaining walls. This allows for additional landscaping and creative brickwork (terraced walls can be straight and formal or can integrate curves and corners for a natural, flowing look). There are many reasons to consider terraced retaining walls. Most often, people go this route due to engineering complications of a single wall, or simply for the stylistic payoff.
Things to Know About Terraced Retaining Walls Designs
Before you jump over to our free CornerStone design software and start planning a terraced retaining wall for your outdoor space, there are some key considerations worth learning. These include:
- Total Height. It’s important to consider the total height of your new wall – especially now that you’re building two or more of them! We’ll dig deeper into this in the “Two Times” Rule of Thumb section below, but it’s important to revise your thinking with this in mind.
- Global Stability. This isn’t as much of a concern for smaller designs but is more applicable for larger projects (over 10 feet tall). You’ll want to ensure your new terraced wall has a solid footing. The ground or slope it’s built on will support it for years to come, so best to be proactive.
- Each Individual Terrace’s Design. When building a terraced wall, it’s important to keep in mind that each terrace is designed as a separate structure. This is necessary to think about, because the bottom wall will need different design considerations than the top one. Most importantly, it’s bearing a much heavier load. It’s always recommended to avoid loading walls atop one another if there’s space available to spread each tier out.
- Geogrid. This is vital to the stability and longevity of these projects, and almost universally necessary when planning a terraced wall. Typically, geogrid lengths should come in at about 60% of the entire height of the wall for the bottom terrace. For further confirmation, a global stability analysis will help you determine the minimum geogrid length you should be targeting. Also, don’t forget that the geogrid should not go past your adjacent property line. This will help you stay out of trouble with the neighbors.
- The “Two Times” Rule of Thumb. A great rule of thumb to follow is that if the distance between your first and second wall is two times the height of your first (bottom) wall, then you can design both walls separately. This is because the top wall is not considered to be loading onto the bottom wall, so each wall can be designed separately. In all cases, we recommend that the project’s Engineer be consulted to ensure you’re properly planning the terraced retaining walls. (See Diagram).
Planter Pockets & Green Wall Ideas For Your Retaining Wall Garden
- Style & Flexibility. This is the fun part! We love the freedom and creativity that terraced retaining walls give home owners the ability to enjoy. Terraced retaining walls introduce more green space, fresh property design potential and can provide more shade to your outdoor area.
- Planting Pockets. One beneficial feature of splitting up your giant walls into terraced retaining walls is the potential for planting pockets. Breaking up your garden retaining wall with shrubs, small trees and greenery can really beautify that towering mass of concrete blocks. Drainage channels from stormwater runoff can even help water these hearty plants and help them grow with minimal effort. Speaking to a local arborist about the best plants and shrubbery to include is a great idea.
- Environmental Impacts. The added advantage of incorporating green space within your wall is the cooling effect of that greenery. We are learning all the time how much the heat island effect in our urban settings is damaging all aspects of cityscapes. Greening up your concrete retaining wall can have significant value in terms of environmentally friendly aspects.
Build Your Terraces With CornerStone Retaining Wall Blocks
With these key points top of mind, you’ll be well on your way to breaking ground on beautiful, terraced retaining walls in your outdoor space. You can build them with any CornerStone Products – and if you’re a little intimidated at the prospect of designing your own project, that’s no problem! Contact your local CornerStone manufacturer and they’ll put you in touch with a skilled, experienced engineer in your area.
Get your project started today – talk to your local CornerStone supplier and begin building your new terraced retaining wall. Thank you and happy building!



