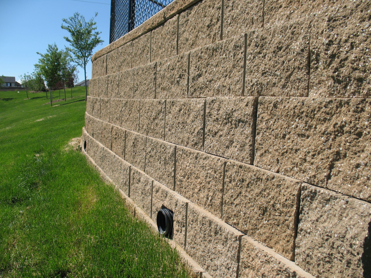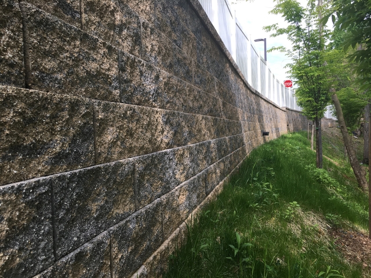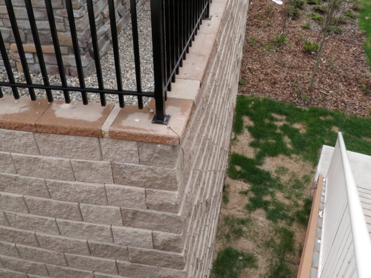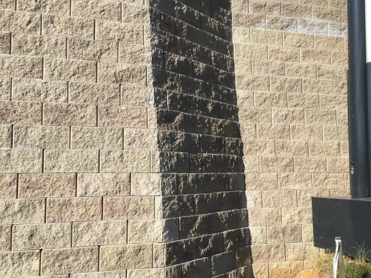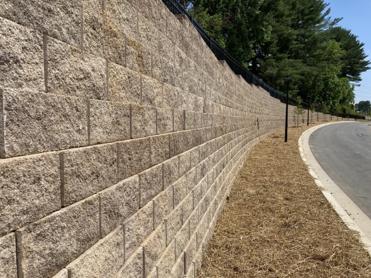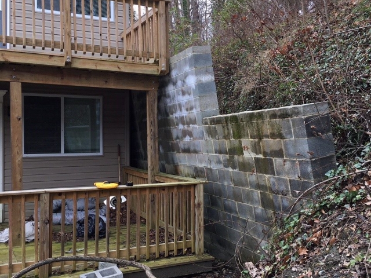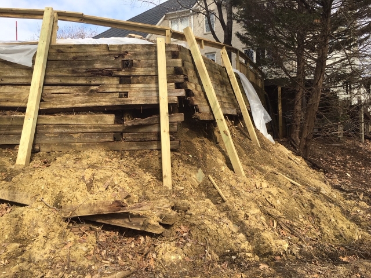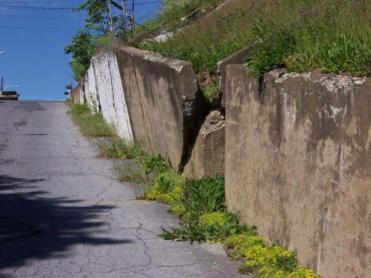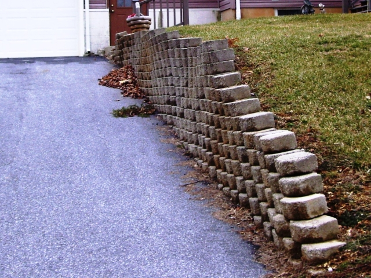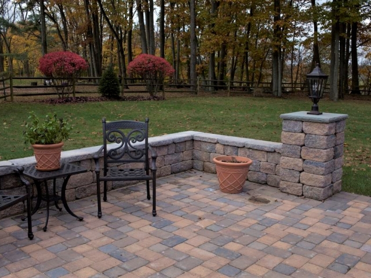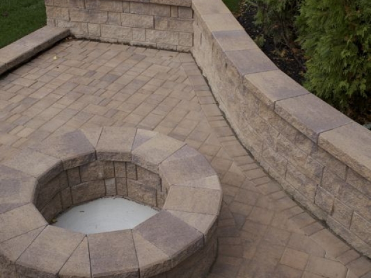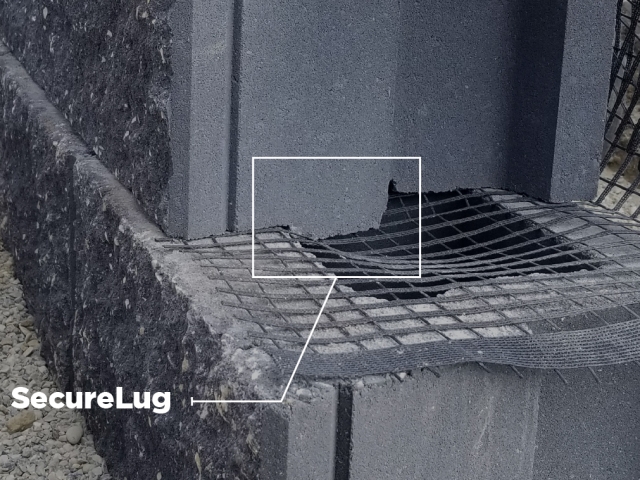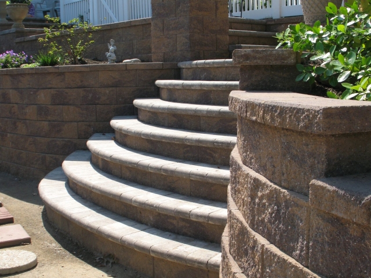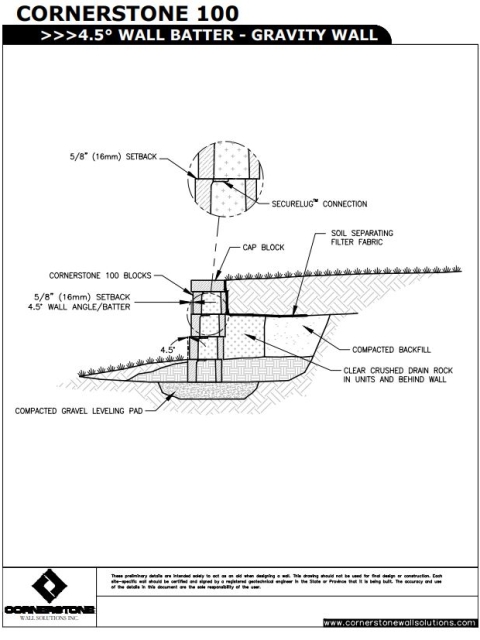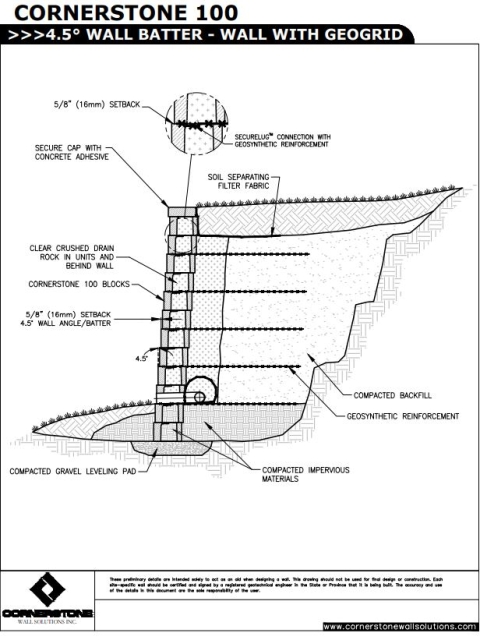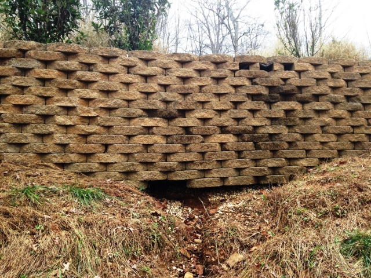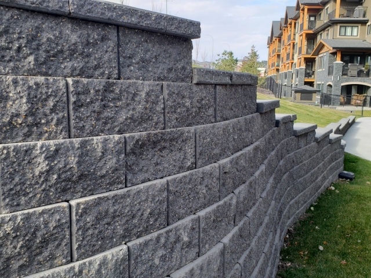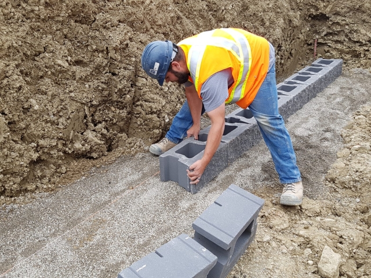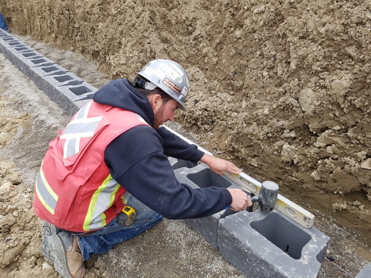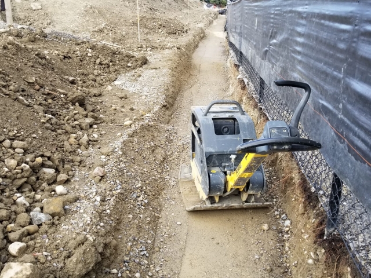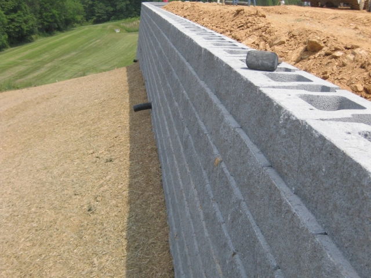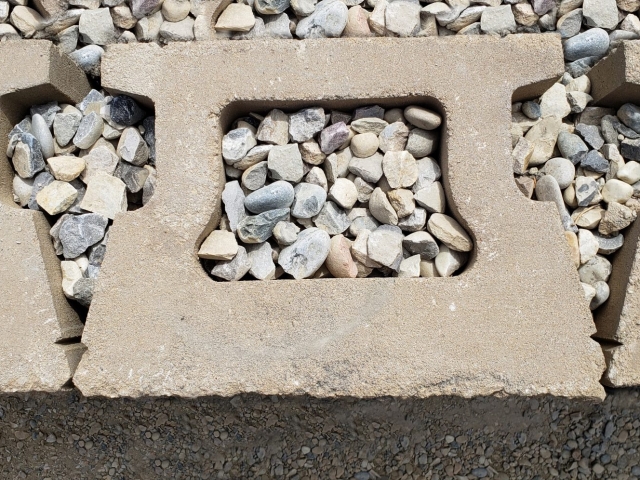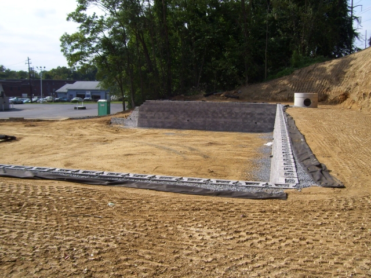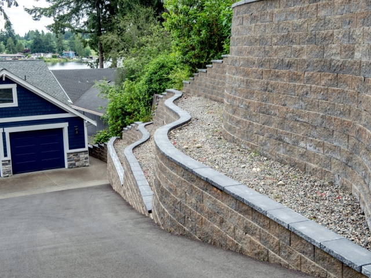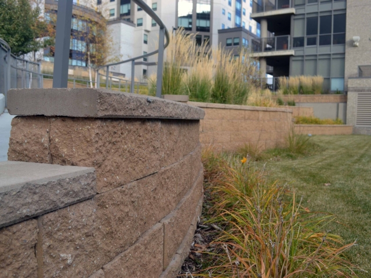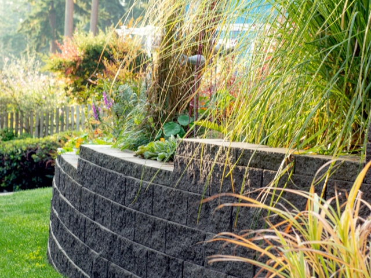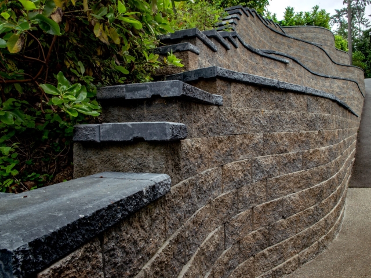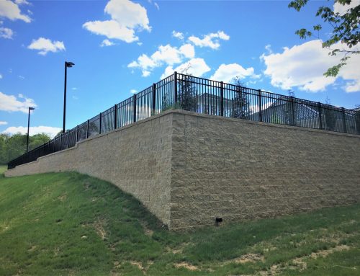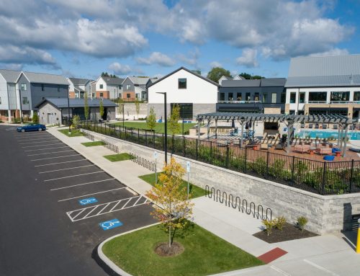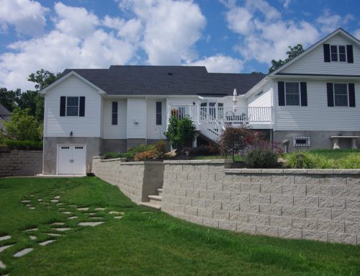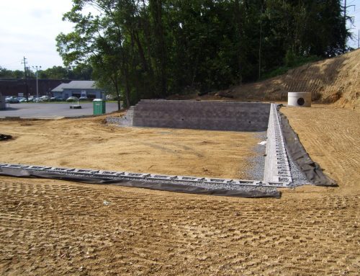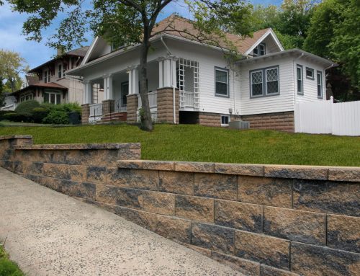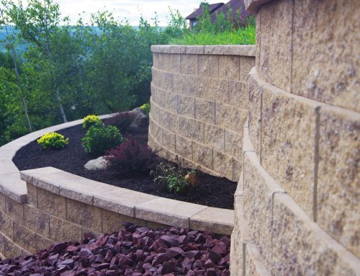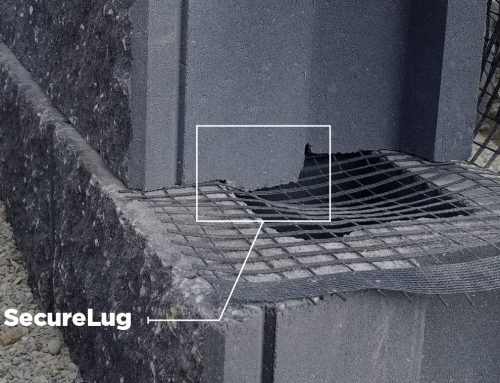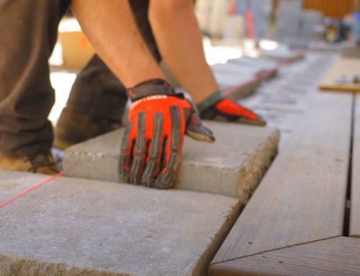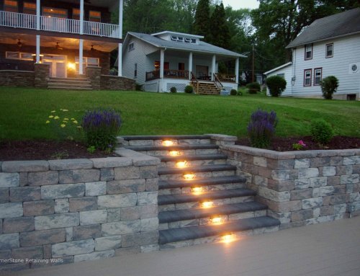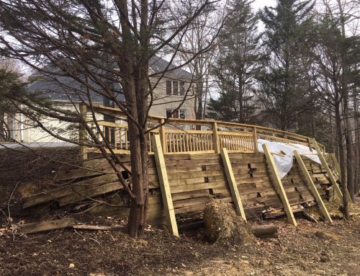How to Determine If a Retaining Wall Should Be Leaning
Have you ever worked on a DIY project and been stuck with a “that doesn’t look right” feeling when looking at the finished product? Some projects, like building wooden bird houses, are easy to shrug off but when it comes to building retaining walls, proper installation is critical. If an SRW (segmental retaining wall) is structurally compromised by either design or installation, this can impact the safety of nearby people, buildings and infrastructure.
It’s important to note that not all retaining walls are designed to stand perfectly vertical. In fact, most have a setback (also known as batter) built into the retaining wall system’s design. The setback reduces the erosion of soils at the face and provides a measure of safety for a wall leaning over vertically. Leaning over vertically means the wall has a negative setback which could fail and eventually topple over.
This is why having a setback or batter is an important feature to the wall design and construction. During installation, most walls also move approximately 1 degree, which is just the nature of soils and wall building. Therefore, if a wall has a 0 degree batter and stands completely vertical, it will most likely have a negative setback or lean, look and potentially become unsafe in the future.
Let’s explore a few key design considerations to help build a safe, strong and durable retaining wall:
What are the Main Causes of Unsafe, Tilting Retaining Walls?
In the world of retaining walls, safety and longevity are any project’s most critical components. Whether you’re a pro or first-timer builder, following proper retaining wall installation techniques is vital to steer clear of wall failures and associated costs of time and resources.
Insufficient or blocked drainage channels are easily the most common retaining wall issue that leads to major problems. If water is pooling or held within/atop the retaining wall, it can cause bulging overturning or even blow the blocks right out of the wall. That’s right, water pooling at the top can in fact cause your wall to lean the wrong way. Having proper and well-thought-out drainage is critical to proper wall design and construction. The old adage of “less is more” doesn’t apply for retaining wall drainage. More drainage gravel everywhere is further assurance of a long-lasting wall.
Likewise, a retaining wall that develops an outward rotating bow, bulge or tilt, referred to as a deflection, is typically caused by overloading and becomes susceptible to overturning. Overturning is when the wall’s blocks outwardly topple over due to active or hydrostatic pressures and forces from above or behind. Once the blocks give way, the retained soil behind it will too. These failures can potentially be catastrophic.
However, most retaining walls are purposely designed and built with a deliberate setback, the degree of which varies with each system. The wall’s setback is designed and taken into account during the engineer’s final stamped plans.
Above are examples of various retaining wall failures caused by overturning and severe water damage.
Is the Setback of a Retaining Wall Part of its Design?
All retaining wall systems’ setbacks vary in how much, or how little, they intentionally lean for secure structural purposes. SRWs like StoneLedge and StoneVista are designed for freestanding retaining wall applications, capable of building perfectly vertical walls with no setback or seating walls. These are common for stylish patio retaining walls and residential features. The same walls can alternatively have a setback by turning the flag connector to a different position, which offers the best of both worlds.
On the other hand, retaining wall systems like CornerStone 100 are purposely designed with a setback. The slight backward angle is consistent from block-to-block and layer-to-layer thanks to the block’s SecureLugs. SecureLugs are the small concrete nubs on the bottom of each block that form an even alignment throughout the building process. SecureLugs gives the CornerStone 100 blocks a setback of one inch per vertical foot, equating to a 4.5-degree vertical angle.
The Importance of Base Preparation and Leveling Pads
So, how can we avoid unsafe leaning or tilting of retaining walls? Following proper installation processes for the wall system’s leveling pad and base course are fundamentally essential. With a level base pad and base course, you will have laid the groundwork for a smooth retaining wall installation.
When it comes to measuring and leveling, CornerStone has some great tips in their free online step-by-step installation guides. Suggestions like the string line alignment make a straight base course easy to achieve. Pay close attention to the measurements and ensure each block is level from front-to-back and side-to-side. If so, you’re in good shape moving forward!
How Does Compaction Effect Retaining Walls?
Backfill compaction is an important step throughout the retaining wall’s installation process. Compaction establishes a secure and solid mass behind the wall. The drainage gravel also adds mass to the block’s hollow core and helps deliver exceptional drainage columns throughout the retaining wall.
Backfill materials are compacted in lifts that are placed and compacted in layers, no higher than 6” (15 cm) at a time, depending on the compaction equipment used. Drainage gravel’s purpose is to surround and securely lock retaining wall blocks in place, accomplished by compacting the gravel and backfill. Inadequate compaction can effect the wall’s stability. If the backfill materials are not thoroughly compacted, settlement can occur in unwanted areas. If too much settlement happens, a wall can fail.
To protect the retaining wall from these challenges, the leveling pad and backfill materials should be compacted to a minimum of 95% Standard Proctor dry density or greater. For further insight on best practices for compaction, check out CornerStone Wall Solutions’ free installation videos here.
Retaining Walls Should Be Level, Not Leaning
So, should your retaining wall lean? In short, if it’s a freestanding vertical wall design then no it should not lean. If the retaining wall system is designed with a setback, then yes it should lean because it is engineered and designed to do so.
Have any retaining wall design or installation questions? For further expertise and recommendations about how to construct a safe, long-lasting SRW for residential or commercial projects, contact your local CornerStone supplier.
Photos: LibertyStone Hardscaping Systems, York Building Products, Expocrete, SimplyStone Landscapes Ltd. & Mutual Materials



